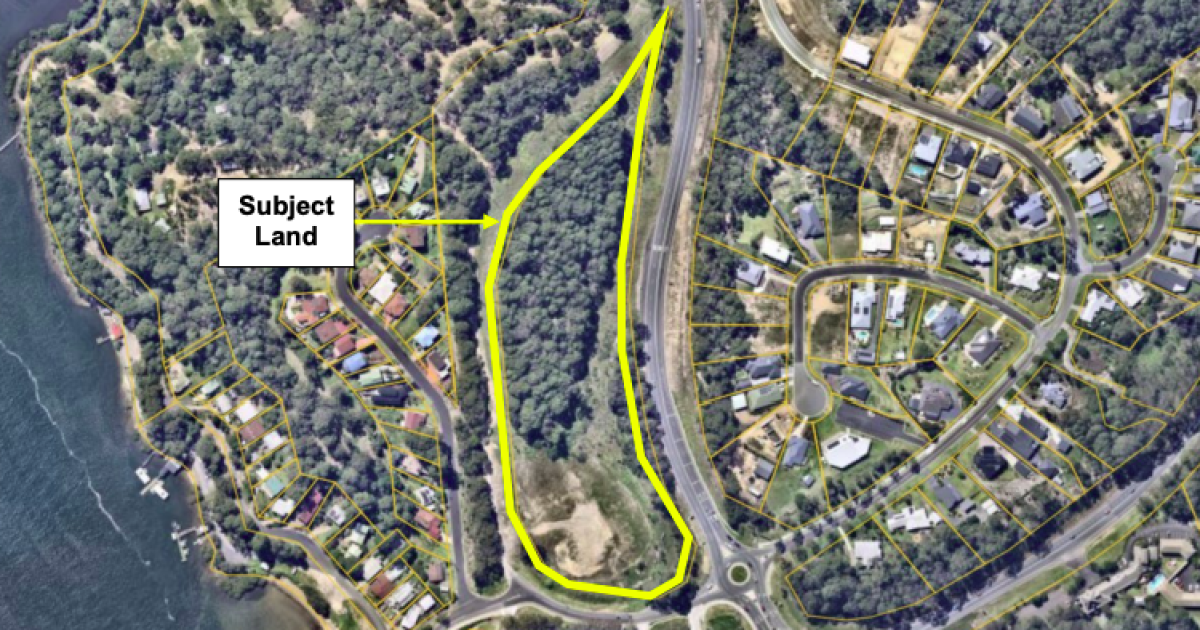The $23 million development would be located off the Kings Highway, with the nearby AMPOL service station to the south. Image: Supplied.
Batemans Bay may be about to see a new multi-million dollar shopping centre, with speciality stores eyeing up the South Coast town.
The North Batemans Bay Retail centre would house two buildings, according to a development application (DA) lodged with Eurobodalla Shire Council (ESC). It would cost $23,500,400 to build.
‘Tenancy A’ would cover a total area of 4416 sqm, while ‘Tenancy B’ would cover 2355 sqm.
While the tenants have not been finalised, it is expected “national specialised retail franchises” will take out leases, according to the DA.
Each separate space would have a storage area and a loading bay, while one (Tenancy A) would include a basement-level car park with 104 spaces.
If approved, the shopping centre would be built on a block of land about 3.75 hectares in area, located off the Kings Highway.
The block is bound by highway to the east, Old Punt Road to the south and Highcliff Road along its western side. The nearby AMPOL service station would be south of the centre.
The DA also proposes an additional at-grade parking area, which would offer an additional 50 car parking spaces (including four accessible car parking spaces).
This parking area in the centre would also contain 32 bicycle parking spaces and two trolley bays.
Signage advertising the centre and the two tenants are also proposed, with the latter to “incorporate corporate identity colours and signage designs of the proposed tenants”.
If successful, the North Batemans Bay Retail centre would become the third shopping centre in Batemans Bay.
The developers are also asking ESC for a variation, to allow for the building’s height to increase from the permitted height of 10 metres.
Part of the Tenancy A building will have a maximum height of 11.25 metres, while the Tenancy B building will have a maximum building height (above ground level) of 11.3 metres.
According to documents submitted with the DA, three pre-lodgement meetings have been held with ESC, the first in December 2021.
The block was previously partly developed as a car sales yard.
“Works were substantially commenced in accordance with this approval,” according to the DA.
“Part of the subject site has been excavated and ‘benched’ [where land is removed from a block to make the ground more even] in accordance with this past approval.”
More recently, the site was used by contractors for the Batemans Bay Bridge Replacement Project, according to the DA, though it was restored when that project finished.
For the development to go ahead as currently proposed, native vegetation would be cleared and bulk earthworks would be needed to fill the site.
“Under the provisions of the LEP [the Eurobodalla Local Environmental Plan 2012] the subject land is zoned E3 Productivity Support,” according to the DA.
“The intention of the proposal is to create specialised retail premises consistent with the E3 zoning that applies to the land.
“The proposal is permissible under the planning provisions that apply to the land subject to Council’s development consent.”
Earlier versions of the DA included plans for a service station and fast-food outlet at the site, though these were removed after meeting with Council.
Submissions on the DA, which has the application ID of DA0518/24, can be made to Council until 2 July.

