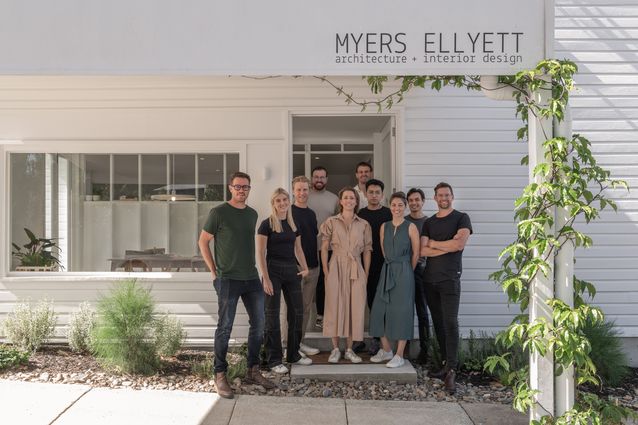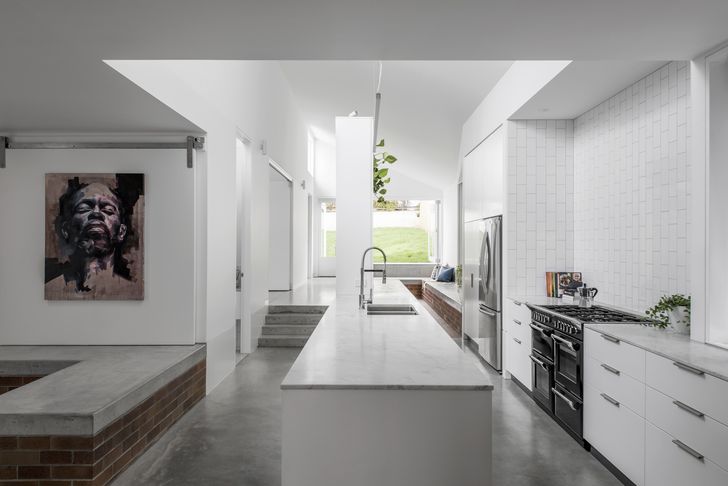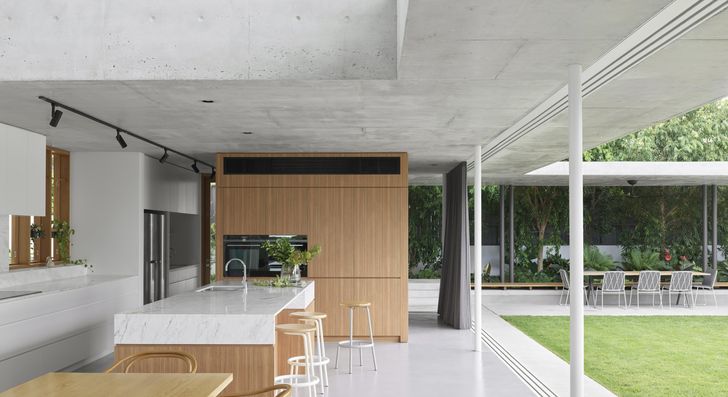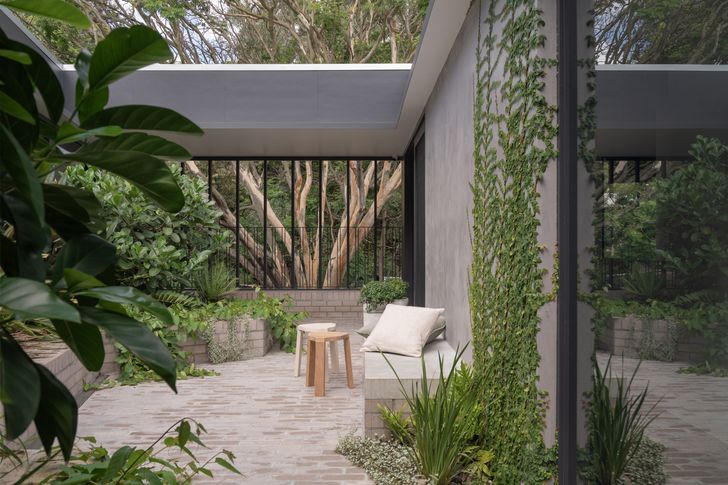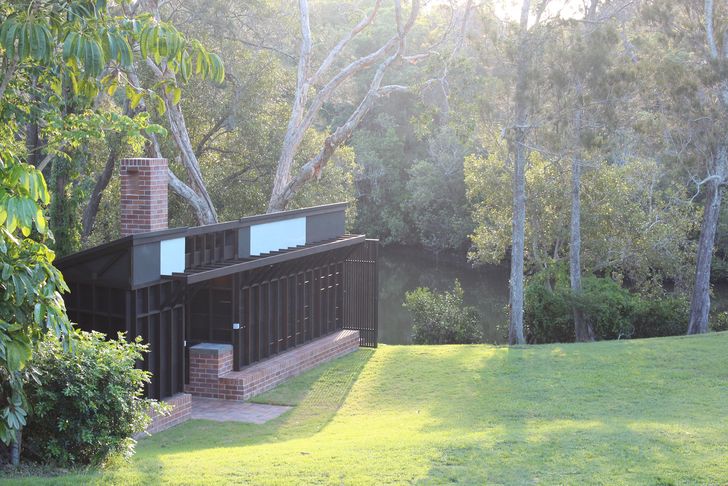Etched into the minds of many who grew up in Australia are memories of summer days spent playing backyard cricket or sprawled on the cool green lawn, watching the clouds. Ours is a uniquely outdoor lifestyle, and our houses reflect this with spaces that unfold from open-plan living areas to outdoor decks, paving and lawn. But Australian houses weren’t always connected with their backyards in the way that they are now. In the early twentieth century, houses were often enclosed, inward looking and, in Queensland, elevated high above the ground and only connected to the lawn by narrow stairs. In the 1960s, the advent of the glass sliding door led to postwar housing with more open plans and better connections between interior and exterior – a radical shift in housing design that was celebrated in Australian pop culture, including David Williamson’s 1971 play Don’s Party . The appeal of this design approach has endured, and today the work of Brisbane studio Myers Ellyett Architecture and Interiors is impelled by design explorations that connect living spaces to the landscape.
William Ellyett (left) and Jade Myers established Myers Ellyett in 2015.
Image:
For practice directors William (Bill) Ellyett and Jade Myers, two early projects that established their experimentation with material and form are the House for Boats (2015) and Red Hill House (2017). The first, located in Pottsville in New South Wales, is a garden pavilion that provides storage for marine equipment, a cubby house for children and a place for outdoor cooking. The second, in Brisbane’s Red Hill, is an addition to an existing cottage that provides an additional bedroom and bathroom, a garden room and a renovation of the kitchen. Both projects showcase the duo’s craftiness in manipulating simple, affordable palettes to create charmingly expressive architectural gestures. Where the planes of walls and floors meet at ninety degrees, the edges are treated with sharp gestures as contrasting materials intersect. In Red Hill, vertical batons on fibre-cement sheeting are juxtaposed with horizontal lines of weatherboard; the coolness of smooth, bright-white wall surfaces collides with the warmth of rough-edged clay brick paving. These two projects also set the agenda for the practice’s design strategy of connecting architecture with garden. Beyond its ancillary functions, House for Boats is a small structure that frames and connects with a sprawling lawn. In Red Hill House, the new, sunken lounge room reconnects the existing, elevated cottage with its rear garden.
At Red Hill House (2017), additions
are grounded to the site with a stepped floor of concrete and brick. Artwork: unknown.
Image:
Catherine Schusler
, Supplied
These ideas are further explored in Spring House (2022; see Houses: Kitchens and Bathrooms 18) and Scotia (2021). Both projects involve the insertion of lower-floor bedrooms and living areas to existing Queenslander cottages, with Scotia also including an elaborate addition to upper-floor areas. Spring House, in the inner-city suburb of Spring Hill in Brisbane, typifies earlier experiments with material contrast: the junction between the new masonry insertion and the existing weatherboard cottage is articulated with a horizontal concrete band, announcing the separation between old and new. Both houses provide new living and entertaining spaces, anchored into hilly terrains, thus reconnecting house to landscape.
Bathrooms in Myers Ellyett’s work are flooded with diffuse natural daylight. This is often achieved by pairing opaque glazing with solid vertical panels that open ever so slightly to densely planted gardens that obfuscate, providing both privacy and a willing view out of the bathroom. At Scotia, views of both the garden and the wider setting abound: upper floors are gifted with vistas into and over subtropical foliage, capturing glimpses of masonry chimneys and houses dotted along the contour lines of the undulating suburban surrounds. A flexible plan also accommodates changing modes of occupation, from blended to multigenerational families. This flexibility, and the lawn-filled courtyard, are signature Myers Ellyett design features also seen in Evelyn (2021; see Houses 144).
At Scotia (2021), a large concrete roof allows living spaces to be both open and covered, qualities that recall the shady undercroft of Queenslander houses.
Image:
The courtyard house is not a new typology, but the way that the practice employs the model to transform existing Queenslanders is remarkable. Queenslander houses contribute to the enduring scenic amenity of Brisbane’s suburbs, and their flexibility is proving integral to their continuing preservation. Their plan and structure are easy to manipulate, and moving them on an existing site (or even relocating them to an entirely new site) is also possible. This uncommon pliability is a feature that Myers Ellyett exploits to its full potential. Both Scotia and Evelyn involved the relocation of existing Queenslanders from the centre of the site to the perimeter edge. In each project, the existing house is then flanked by the addition of perpendicular pavilions to create a U-shaped plan, leaving space for a rectangular courtyard at the centre of the plan. Shifting the original house also invites the opportunity to lower or raise the level of the home and integrate the plan with the landscape.
A jungle-like court at Bardon House separates sleeping and living zones.
Image:
Courtyards are a thoughtful climatic response to Brisbane’s subtropical climate. The increase of external walls created by a courtyard amplifies opportunities for windows, louvres and sliding doors, which permit occupants to naturally regulate airflow. Bardon House (2023), designed and built for Jade’s family, further explores the premise of the courtyard house. The lawn seen in Scotia and Evelyn is replaced here with paving and dense, textured vegetation – earning the project the moniker “jungle house.” Light conditions are delightfully mediated in the interior by the courtyard and pop-up peaks in the roof form, which flood spaces with natural daylight.
House for Boats (2015) turns the utilitarian shed into a place for cooking, playing and relaxing by the creek.
Image:
William Ellyett
, Supplied
Myers Ellyett’s work is characterised by its connection to place and climate, and also to people. Their studio conveys the practice’s approachability, with a visible and open space that engages with passers-by. It occupies an iconic Queensland corner shop on Baroona Road in Milton – perhaps Brisbane’s most photographed intersection when the city floods. Jade and Bill bought the shop and converted it for their studio in 2022. As fate would have it, on the very weekend that the team was moving in, it flooded. Today, they are happily settled in and acknowledge the support of the community – clients, builders and local residents – who helped them to bounce back. Bill and Jade also credit the resilience of their team, in particular acknowledging the ongoing contribution of senior associates David Hesse and Louise Willey to the success of their practice. Humbly, the two attribute Brisbane’s growth and maturation as a city that values good design as integral to the practice’s accomplishments. With the support of intelligent clients and talented collaborators, this is a practice whose skilful work will continue to celebrate both the house and the garden as integral parts of Australian culture.

