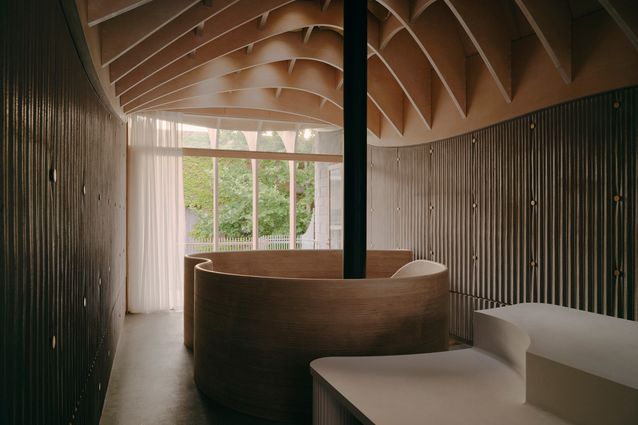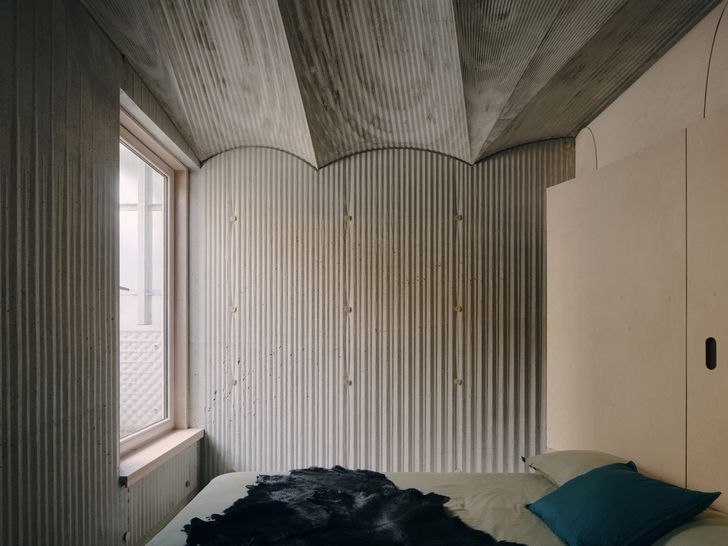Northcote House is a project steeped in both sustainability and innovation. Most materials for the 80-square-metre house were sourced from manufacturers within a five-kilometre radius of the site, while all the interior joinery, kitchen and textured finishes were crafted using advanced manufacturing techniques, such as computer numerical controlled (CNC) milling and robotic technology.
Given LLDS describes itself as a “research-driven architectural design studio with integrated CNC fabrication workshop,” it’s not surprising to see such innovative construction and manufacturing techniques in the project. What truly stands out is the exceptional precision, meticulous craftsmanship and textural interest facilitated by this technology.
In realising Northcote House, LLDS has reimagined the Victorian terrace typology through a contemporary lens. The two-bedroom residence sits on a narrow urban infill plot in Melbourne, previously the site of an underutilised car park. Even with such limited space, the studio has managed to prioritise both interior and outdoor space, with the layout carefully organised to dedicate the ground level to a library and two bedrooms, and a green roof on top for the garden.
An expressive timber staircase sits beneath a central light well, commanding the circular ground-floor room (dubbed “the snug”) from which it ascends.
Image:
The interior is organised around a central void, which allows light to filter through the internal core. An expressive timber staircase sits beneath this light well, commanding the circular ground-floor room – dubbed “the snug” – from which it ascends. Dark green upholstery and flooring complement the warmth and feminity of the staircase and brass detailing, while internal concrete walls add a cooler, more masculine element to the space.
The lifecycle and environmental impact of every material has been extensively considered. The internal stairs, the facade’s galvanised steel trellis, the joinery and the bathroom pods can be disassembled for future reassembly and resilience. The interior is furnished with kangaroo and deer hide, all locally sourced as a farming by-product. FSC-certified plywood and Victorian ash were used for wood details. Passive design elements, such as interior concrete textures, contribute to the home’s thermal efficiency.
The east bedroom features a concrete vaulted ceiling and textured concrete walls.
Image:
Concrete is a prominent feature in the home. Despite its high embodied energy, concrete was chosen for its durability over timber frames and because it offers thermal mass, eliminating the necessity for airconditioning and reducing the carbon footprint associated with operating costs.
Beyond responsible sourcing of materials, there was also clear emphasis on responsible sourcing of local tradespeople, including fabricators and craftspeople from the City of Darebin, where the home is situated.
A comprehensive whole of life assessment was conducted for the project, which achieves 600-kilogram CO2e/m2 based on the Green Star Life Cycle assessment. The project underwent auditing through NatHERS and received a 7-star rating. Additionally, it attained a 79 percent score in the Built Environment Sustainability Scorecard (BESS) during the planning process.
Northcote House has been shortlisted in the 2024 Victorian Architecture Awards and the 2024 Australian Interior Design Awards, with the winners to be announced 7 June and 14 June respectively. To see who else made the 2024 Australian Interior Design Awards shortlist, visit here.


