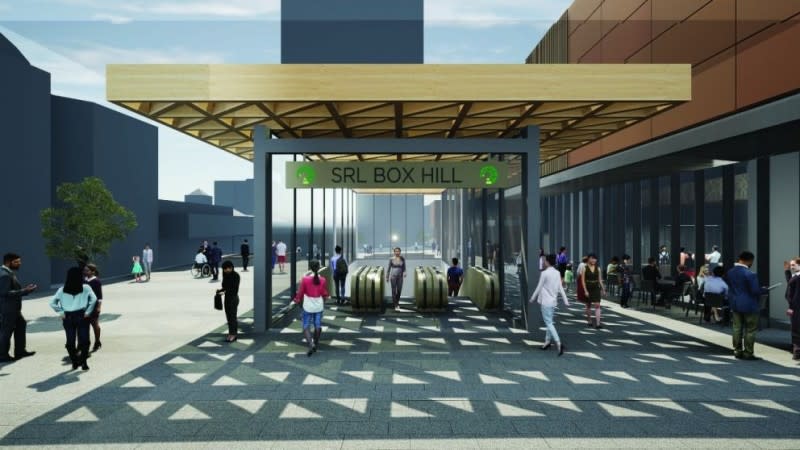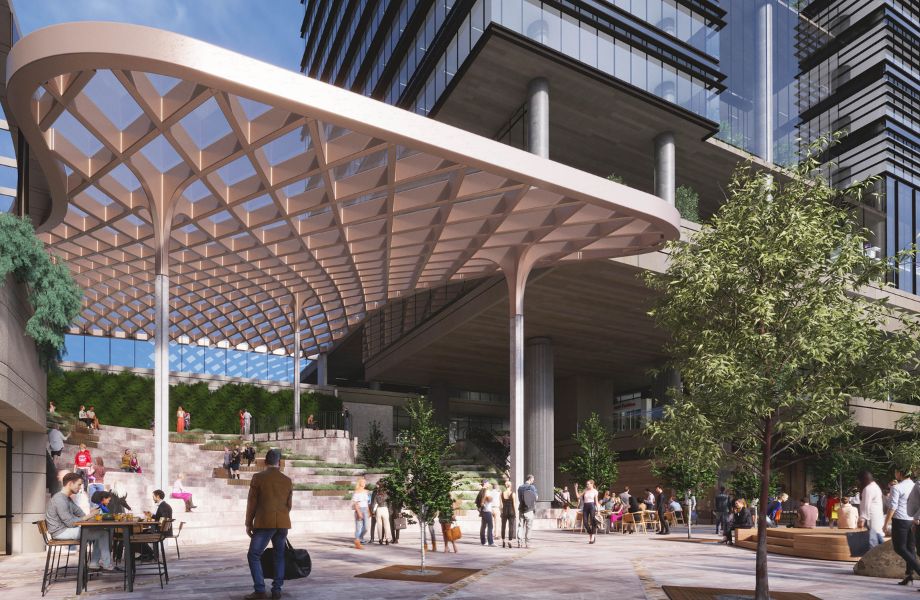Vicinity Centres has won approval for its seven-tower precinct at Box Hill through the Victorian Government’s fasttrack program.
It comes after the developer pursued approval with the Whitehorse City Council as well as VCAT.
The State has now approved the Box Hill Central North Masterplan precinct clustered around the suburb’s Suburban Rail Loop station in Melbourne’s east.
Vicinity Centres’s masterplan will deliver 1700 homes and has an estimated cost of $1.57 billion, and includes a 10 per cent affordable housing contribution.
In 2022, the developer won approval from the Whitehorse City Council for a 51-storey tower as part of the masterplan in an amendment to the Whitehorse Planning Scheme but then found itself in an appeals process at the Victorian Civil and Administrative Tribunal.
It then submitted the project to the state Development Facilitation Program, which provides a fasttrack process for projects that boost the state’s economy, provide jobs and create homes.
The program allows developers to request that the minister determine the application if the project cost tops $50 million and there is 10 per cent or more affordable housing.
A Vicinity Centres spokesperson told The Urban Developer that the approval was the next step in what had been a long process.
“The approval of the amendment to the Whitehorse Planning Scheme brings us another step closer to realising our vision to revitalise the heart of Box Hill’s CBD,” the spokesperson said.
“[It includes a] significant investment in public open space, surrounded by a contemporary mix of apartments, commercial, retail, and lifestyle destinations.
“This development will support a significant number of much-needed residential opportunities, including affordable housing.”
Included in the Bates Smart-designed masterplan is a mixed-use precinct with plaza, public open space, and pedestrian and cycling paths.
It is half of a two-site project—Box Hill Central North on the northern side of Whitehorse Road while Box Hill Central South is on the south. The developer owns the former and is the leaseholder of the latter.
Proposed heights for the seven towers on the northern site vary but three of the buildings will exceed 40 storeys.
Building 1 will be 39 storeys, building 2 will be 46 storeys, building 3 50 storeys, building 4 49 storeys, and building 5 will be 27 storeys while buildings 6 and 7 will have 19 to 32 storeys.
The project’s 1700 homes ties into the goals for the SRL East project to help deliver 70,000 new homes around the six new station precincts—Box Hill, Cheltenham, Clayton, Monash, Burwood and Glen Waverley.
It also feeds into the Victorian Government’s plan for 800,000 new homes during the next decade as set out in its Housing Statement.
“Box Hill is one of our fastest growing communities and this project will bring more than 1,700 new homes right next to the Suburban Rail Loop—helping … deliver more homes close to jobs, services and great public transport,” planning minister Sonya Kilkenny said.

The project is expected to create more than 850 jobs according to Vicinity Centres.
The project then was submitted to the Development Facilitation Program.
In May this year, Whitehorse mayor Denise Massoud called for greater transparency in the planning process around the precinct and to include the council’s concerns about open space and other issues.
“We support the Suburban Rail Loop’s transport improvements but stress the need for transparent planning that puts the community’s interests first and includes collaboration with Council,” Massoud said.
“As the local council, we have unique insight into local issues and opportunities.
“We need to be part of these decisions.”

